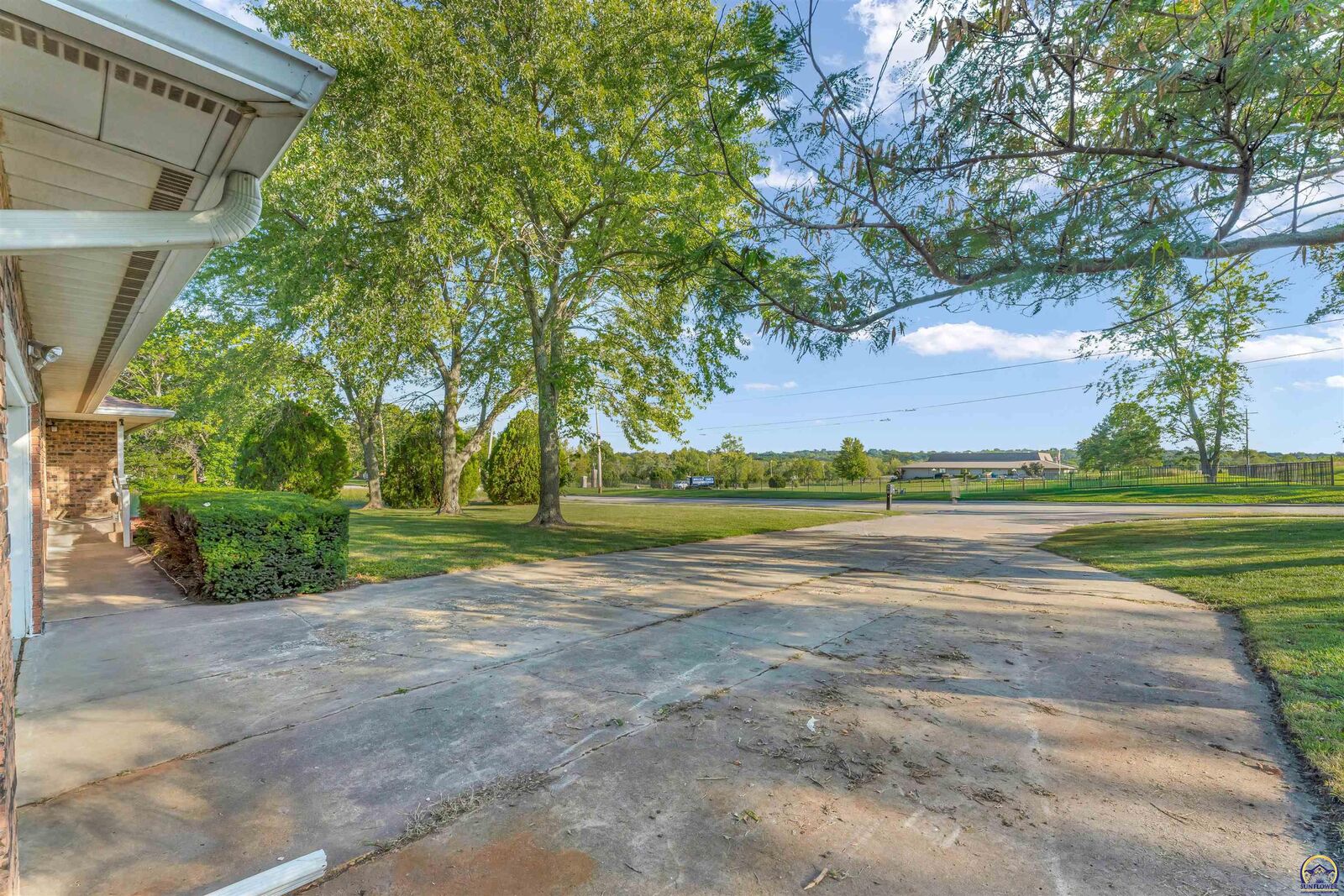
Sold
Listing Courtesy of: Sunflower Association of Realtors / Better Homes And Gardens Real Estate Wostal Realty / Sherrill Shepard
2300 SE 29th St Topeka, KS 66605
Sold on 11/13/2025
sold price not available
MLS #:
241551
241551
Taxes
$3,006
$3,006
Type
Single-Family Home
Single-Family Home
Year Built
1977
1977
Style
Ranch
Ranch
County
Shawnee County
Shawnee County
Listed By
Sherrill Shepard, Better Homes And Gardens Real Estate Wostal Realty
Source
Sunflower Association of Realtors as distributed by MLS Grid
Last checked Jan 21 2026 at 6:17 AM GMT+0000
Sunflower Association of Realtors as distributed by MLS Grid
Last checked Jan 21 2026 at 6:17 AM GMT+0000
Bathroom Details
- Full Bathrooms: 3
Interior Features
- Carpet
Subdivision
- Schellcrest Acres
Lot Information
- Sidewalk
Property Features
- Fireplace: Two
- Fireplace: Living Room
- Fireplace: Wood Burning
- Fireplace: Basement
Heating and Cooling
- Baseboard
- Central Air
Basement Information
- Concrete
- Partially Finished
Flooring
- Laminate
Exterior Features
- Roof: Composition
Utility Information
- Sewer: Public Sewer
School Information
- Elementary School: Highland Park Central Elementary School/Usd 501
- Middle School: Eisenhower Middle School/Usd 501
- High School: Highland Park High School/Usd 501
Parking
- Attached
Stories
- One Story
Living Area
- 2,439 sqft
Disclaimer: Listings Courtesy of Sunflower Association of Realtors as distributed by MLS GRID. Based on information submitted to the MLS GRID as of 1/20/26 22:17. All data is obtained from various sources and may not have been verified by broker or MLS GRID. Supplied Open House Information is subject to change without notice. Properties may or may not be listed by the office/agent presenting the information. The information being provided is for consumers’ personal, non-commercial use and may not be used for any purpose other than to identify prospective properties consumers may be interested in purchasing. All information should be independently reviewed and verified for accuracy.


