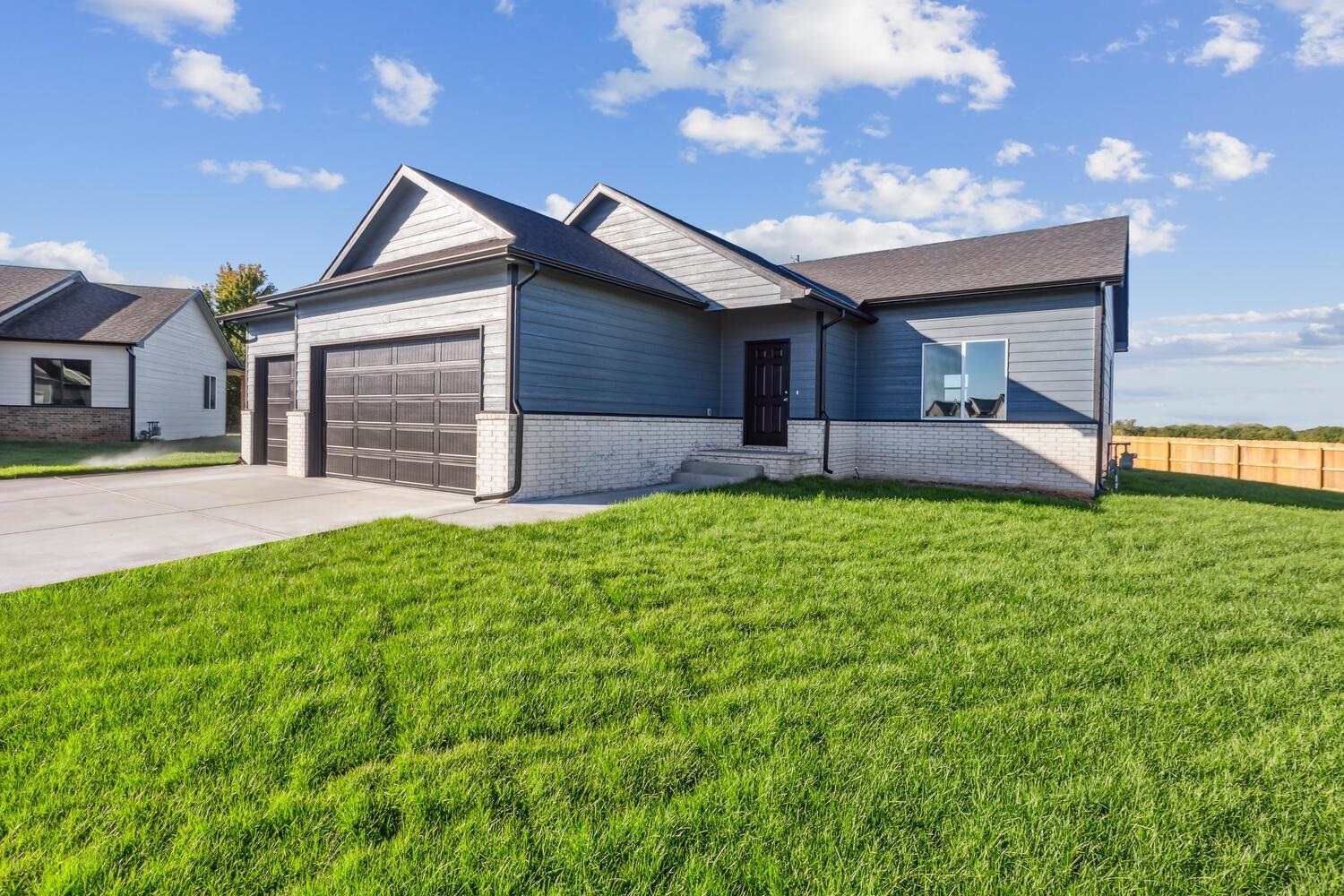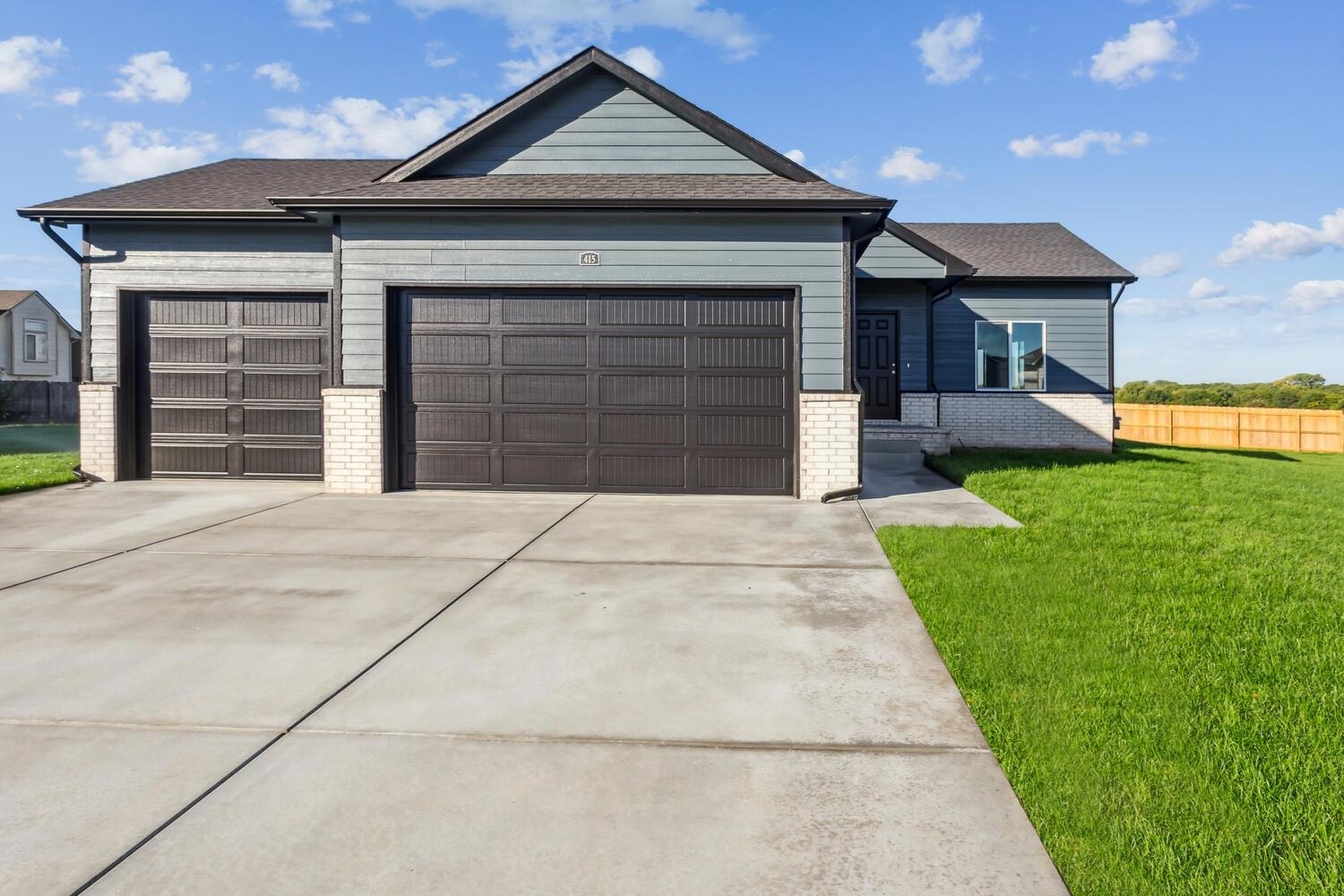


Listing Courtesy of: SOUTH CENTRAL KANSAS / Superior Realty / Basem Krichati
415 N Hidden Ct. Park City, KS 67147
Active (105 Days)
$299,600
MLS #:
638722
638722
Taxes
$3,900(2024)
$3,900(2024)
Lot Size
0.38 acres
0.38 acres
Type
Single-Family Home
Single-Family Home
Year Built
2024
2024
Style
Ranch
Ranch
School District
Valley Center Pub School (Usd 262)
Valley Center Pub School (Usd 262)
County
Sedgwick County
Sedgwick County
Community
Saddlebrook
Saddlebrook
Listed By
Basem Krichati, Superior Realty
Source
SOUTH CENTRAL KANSAS
Last checked Jan 15 2025 at 7:10 AM GMT+0000
SOUTH CENTRAL KANSAS
Last checked Jan 15 2025 at 7:10 AM GMT+0000
Bathroom Details
- Full Bathrooms: 3
Interior Features
- Ceiling Fan(s)
- Walk-In Closet(s)
- Vaulted Ceiling
- Dishwasher
- Disposal
- Range/Oven
- Laundry: Main Floor
- Laundry: 220 Equipment
- Microwave
- Laundry: Separate Room
- Humidifier
- Laminate
Kitchen
- Pantry
- Island
- Electric Hookup
- Granite Counters
Subdivision
- Saddlebrook
Lot Information
- Cul-De-Sac
Property Features
- Fireplace: One
- Fireplace: Electric
- Fireplace: Living Room
- Foundation: Day Light
- Foundation: Full
Heating and Cooling
- Gas
- Forced Air
Basement Information
- Finished
Pool Information
- Community Amenities: Pool
Exterior Features
- Roof: Composition
Utility Information
- Utilities: Public, Sewer Available, Gas
School Information
- Elementary School: Abilene
- Middle School: Valley Center
- High School: Valley Center
Garage
- Attached
Stories
- 1
Living Area
- 2,300 sqft
Location
Listing Price History
Date
Event
Price
% Change
$ (+/-)
Jan 10, 2025
Price Changed
$299,600
-3%
-10,400
Dec 27, 2024
Price Changed
$310,000
-2%
-5,000
Nov 17, 2024
Price Changed
$315,000
5%
15,100
Oct 26, 2024
Price Changed
$299,900
-5%
-15,100
May 25, 2024
Price Changed
$315,000
5%
15,400
May 04, 2024
Original Price
$299,600
-
-
Estimated Monthly Mortgage Payment
*Based on Fixed Interest Rate withe a 30 year term, principal and interest only
Listing price
Down payment
%
Interest rate
%Mortgage calculator estimates are provided by Better Homes and Gardens Real Estate LLC and are intended for information use only. Your payments may be higher or lower and all loans are subject to credit approval.
Disclaimer: Copyright 2025 South Central Kansas MLS. All rights reserved. This information is deemed reliable, but not guaranteed. The information being provided is for consumers’ personal, non-commercial use and may not be used for any purpose other than to identify prospective properties consumers may be interested in purchasing. Data last updated 1/14/25 23:10



Description